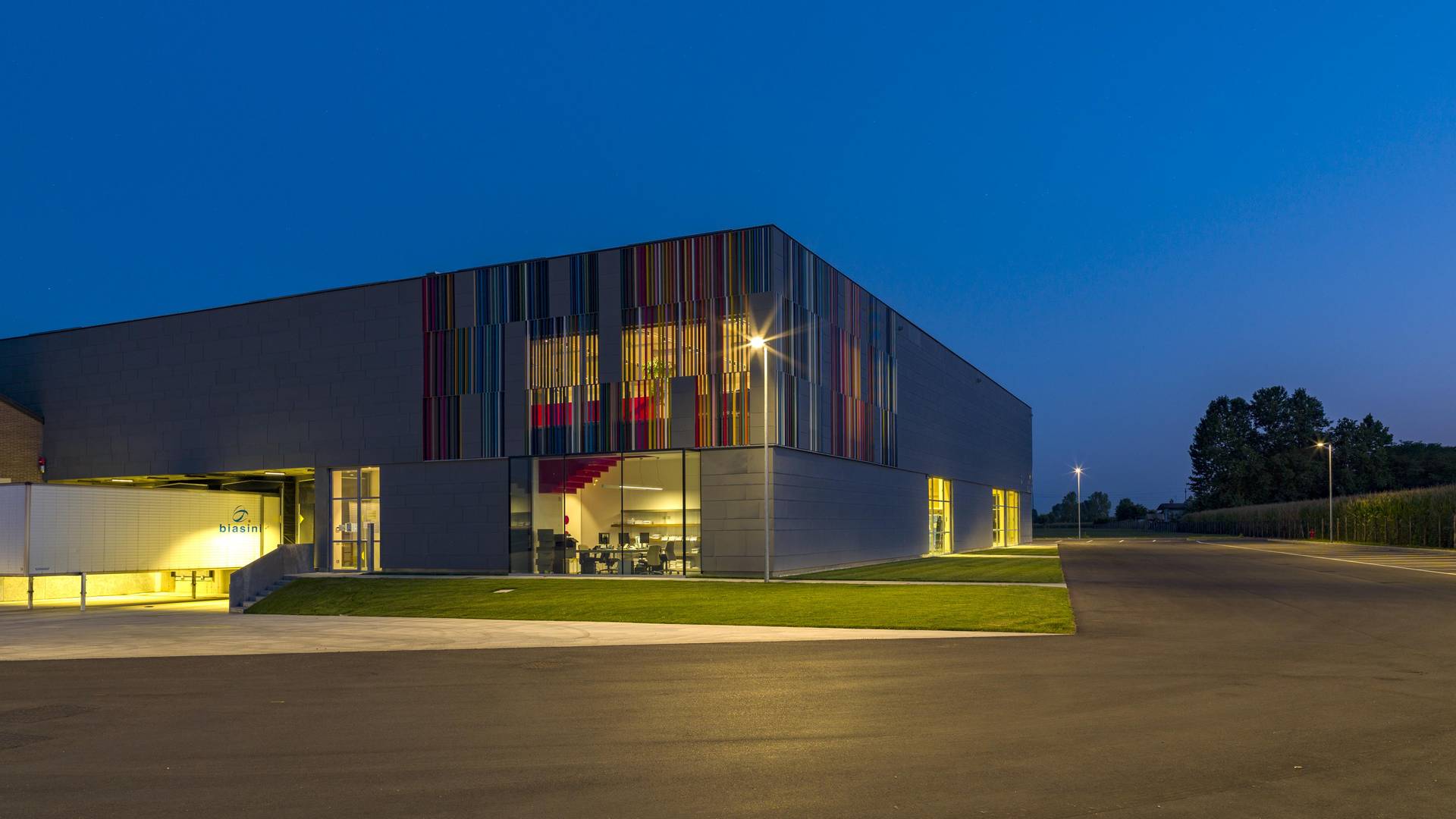
- LAGO
- /
- en /
- brand /
- lago campus
LAGO Campus
Where ideas are born and take shape
As the family grows and gets bigger, this home must necessarily adapt to its needs. LAGO is therefore pleased to introduce its new nest, where ideas take flight and where every piece of furniture takes shape. The LAGO Fabbrica now sees the arrival of LAGO Logistica, LAGO Osteria, LAGO Giardino and LAGO Oasi, which together bring alive an ambitious project we are very proud of: LAGO Campus. LAGO Campus is in the province of Padua, close to the River Brenta, in the heart of an area nourished by Giotto, Palladio, Tiziano, Tiepolo, Canova and all of Venice’s art.
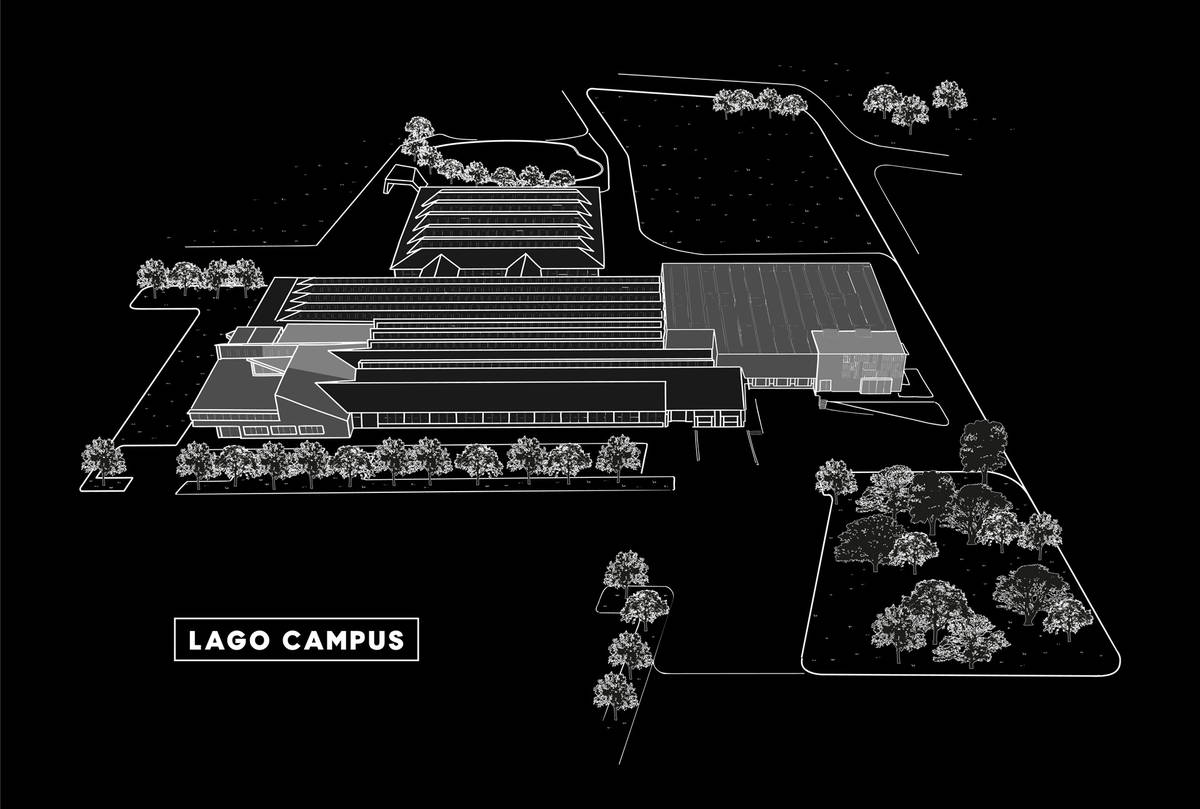
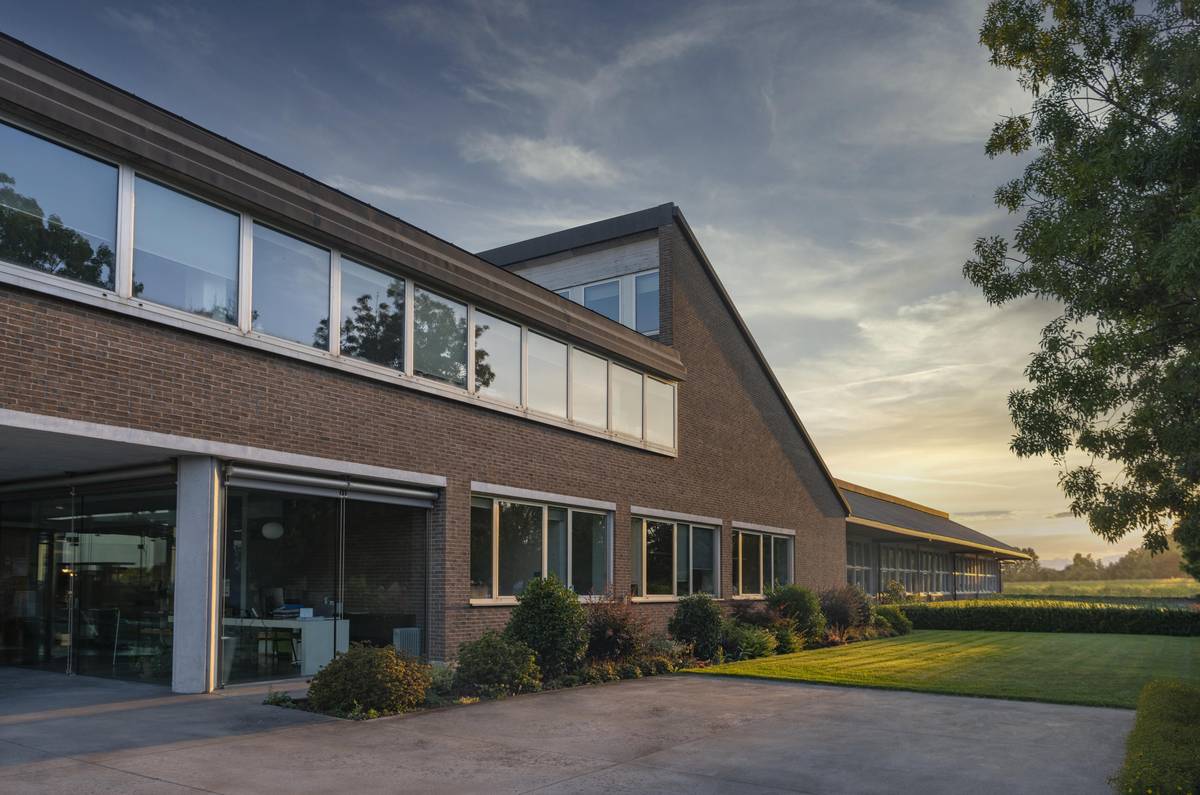
LAGO FABBRICA
A 13,000 m2 "non-factory": a large house for a family of hundreds, built according to the principles of bio-architecture. The bearer of a LeanThinking useful to produce a sustainable and customisable design, LAGO Fabbrica, permeated by the light of sunsets crossing the transparent perimeter walls, restores authentic vitality, because the man who produces is also the man who consumes. Arch. Italo Chiucchini
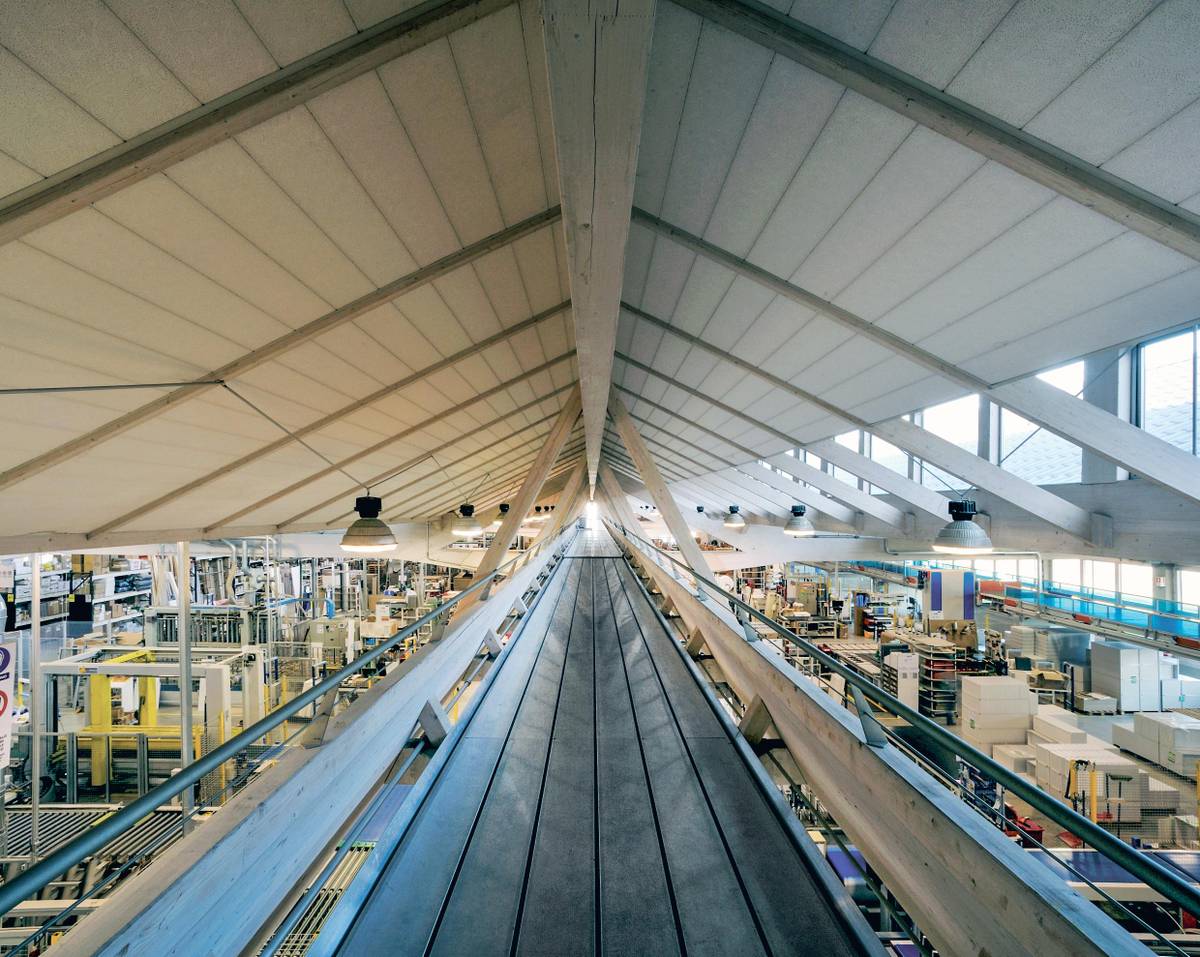
LAGO FABBRICA
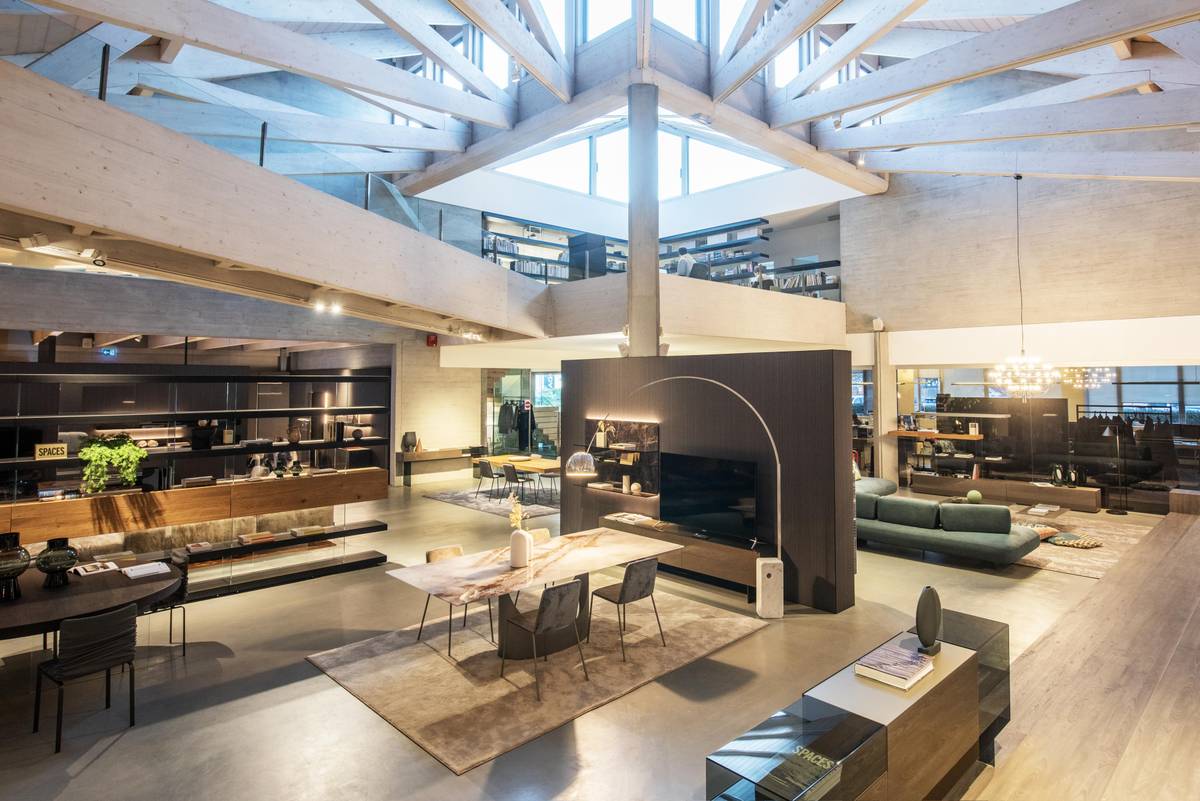
LAGO SHOWROOM
A space where people, thoughts and ideas move in unison, driven by the desire to create and share. A place dedicated to the entire community through meetings, events and meeting occasions where different styles and personalities converge towards a single, common goal: to make LAGO design resonate.
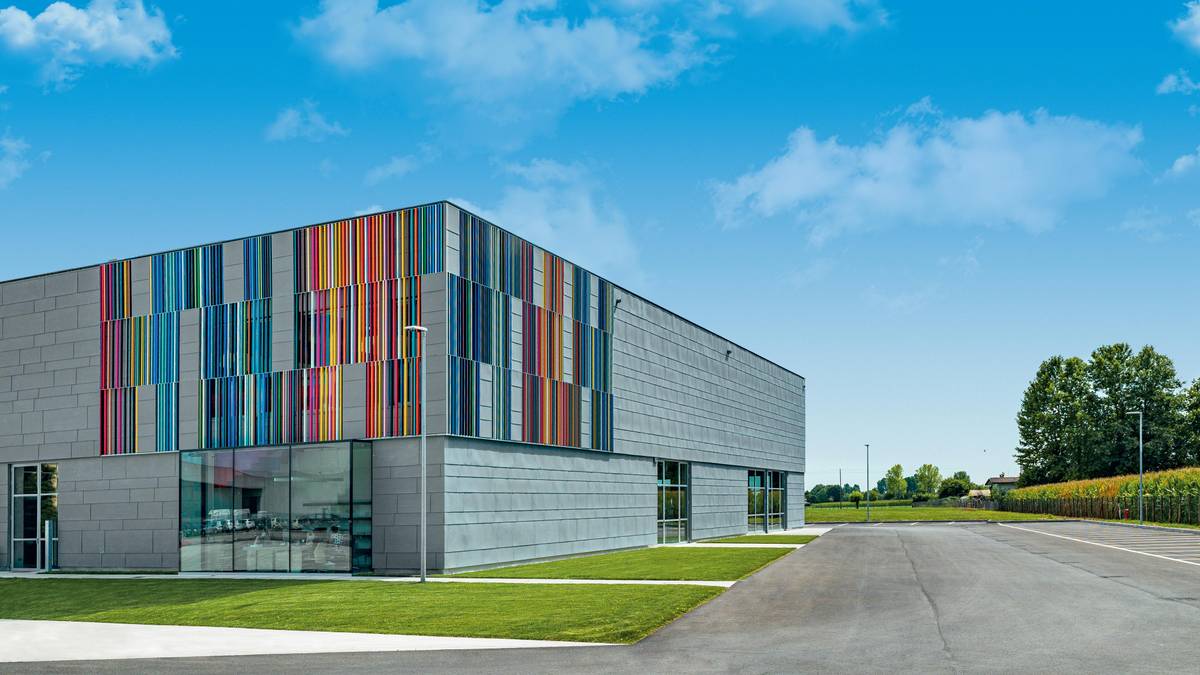
LAGO LOGISTICA
LAGO Logistics emphasises sustainability and architectural education. The entire wooden structure, the large windows that project the view towards Monte Grappa and the sunshade with 58 strips of different colours, inspired by the work of Gerhard Richter, create a livable and unique architecture, an ideal bridge between the company's roots and future. The new production space explores the lexicon of technological innovation while anchoring itself in the company's craftsmanship and territorial tradition: a pure and monolithic volume, conceived to be in a state of becoming, where the rhythm of nature marks time.
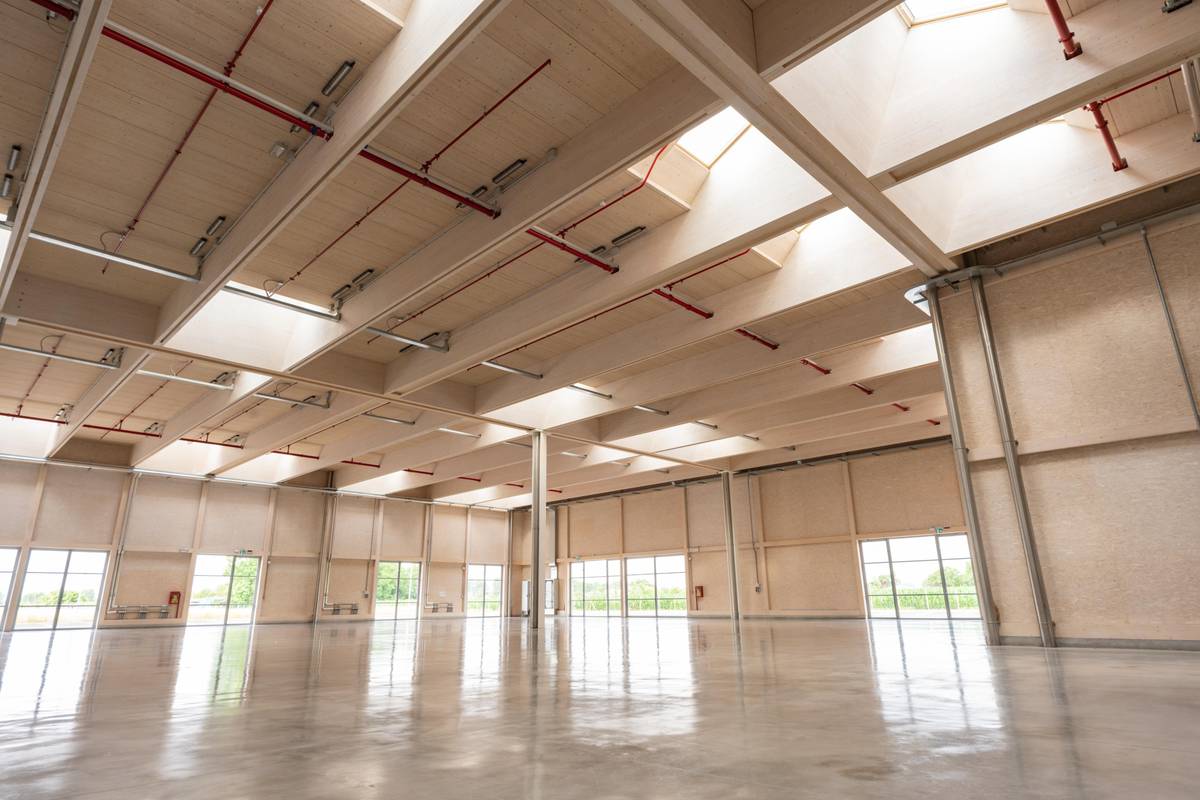
LAGO LOGISTICA
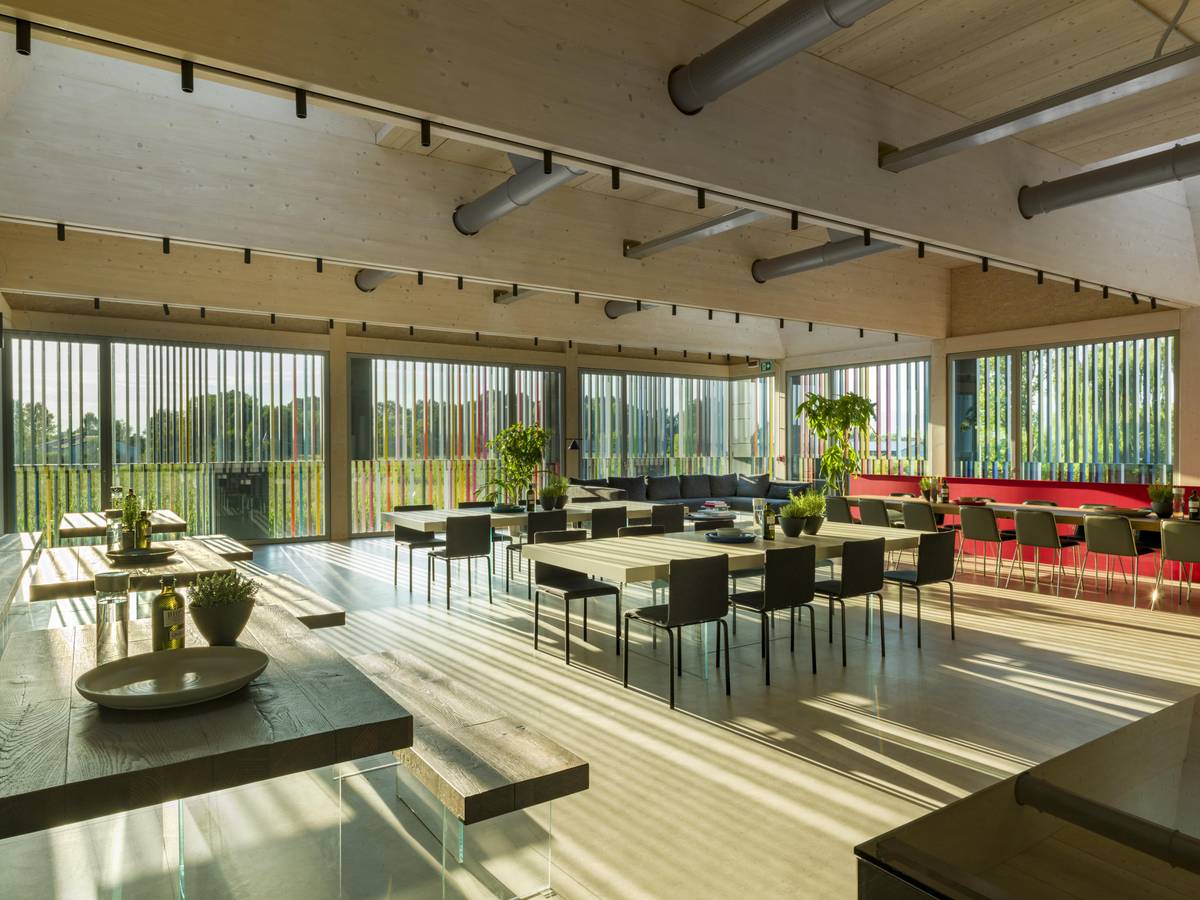
LAGO OSTERIA
Once again, as always, we have put people firmly back in the centre of our project, with their needs and desires. This is the vision behind creation of LAGO Osteria, thought up to improve work and life inside our company. Our new canteen in particular, naturally permeated by LAGO design and managed by a local chef, stands out because it is also and above all a space for sharing, for generating empathy and relations.
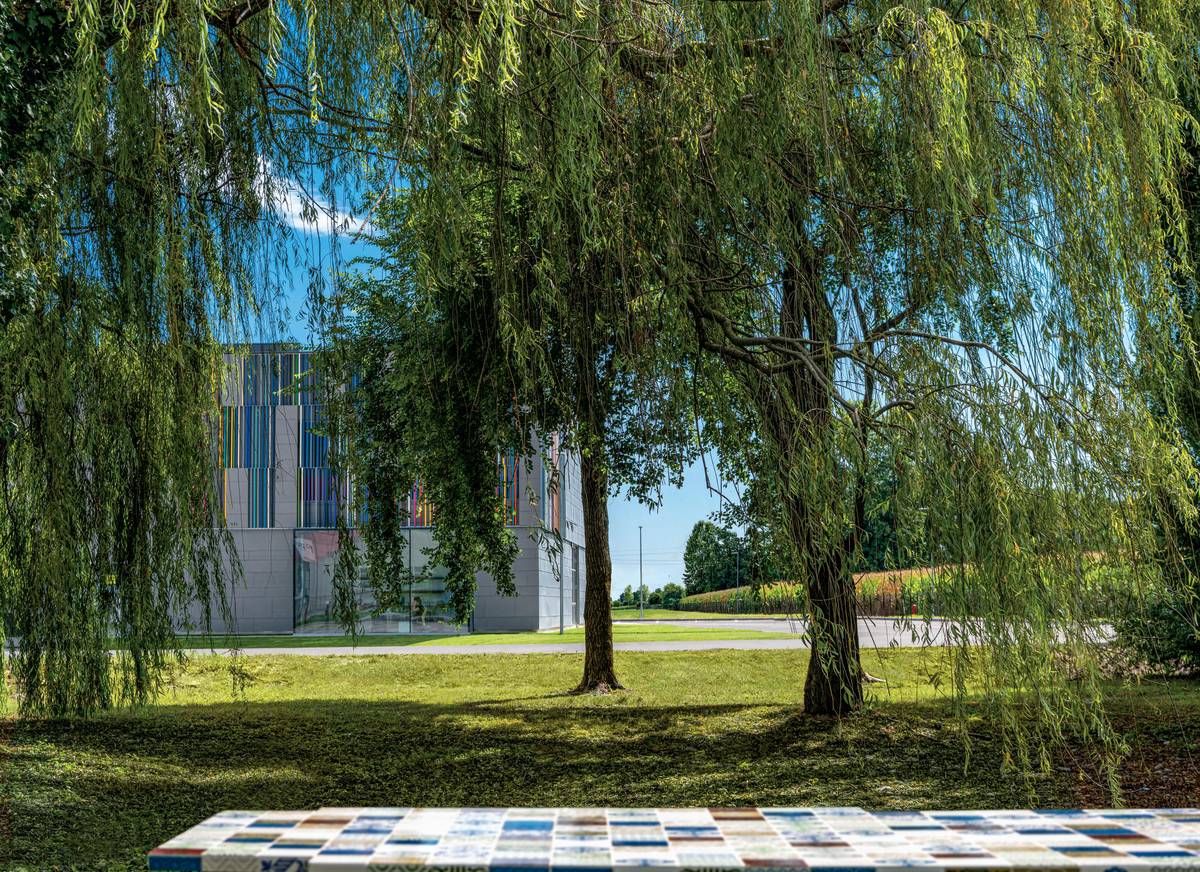
LAGO GIARDINO
When faced with the resolve and determination of nature, we are freed and our minds are pushed beyond the confines of a closed space. Contact with nature’s elements, those same elements that make up the essence of LAGO’s furniture design, creates new connections and energy. LAGO Giardino welcomes its guests with this in mind, into a space designed for leisure and learning, a place with no clear borders, a place to fill with ideas so as to give value to the empty spaces.
