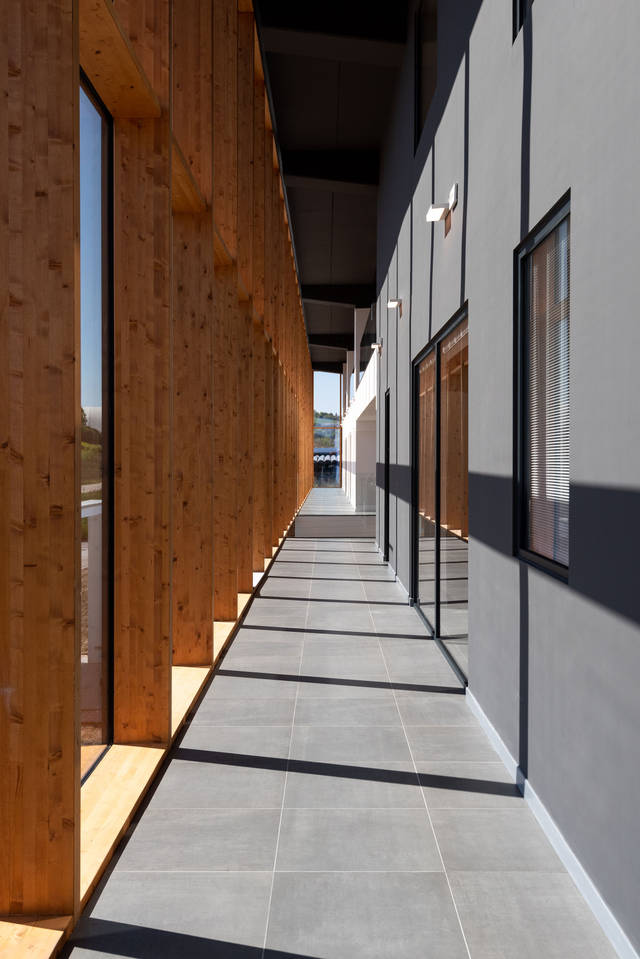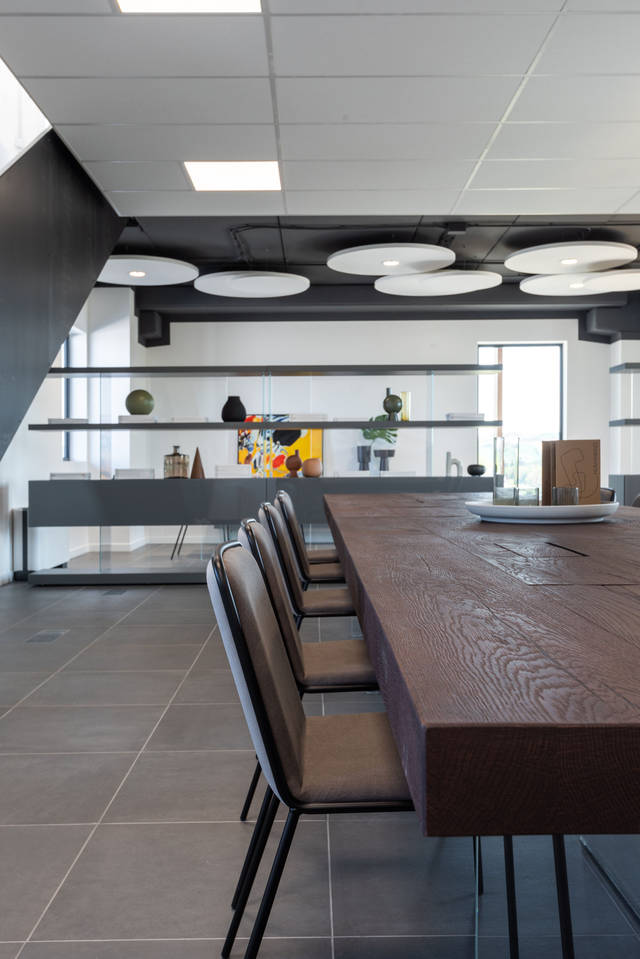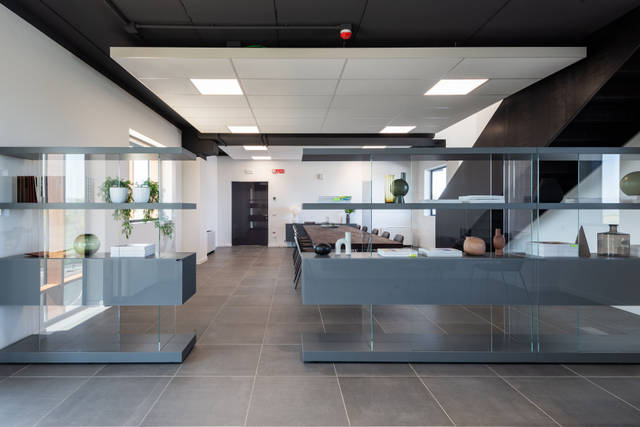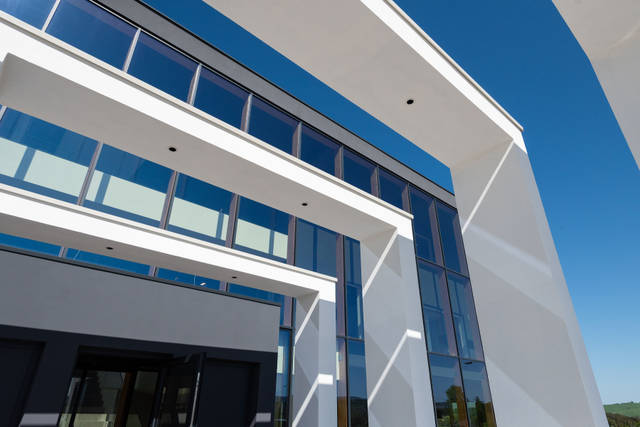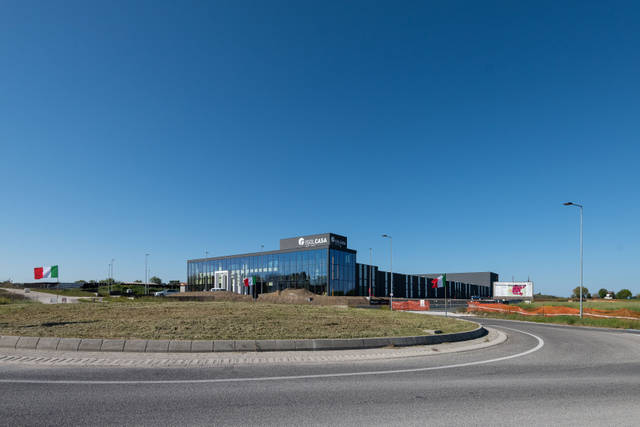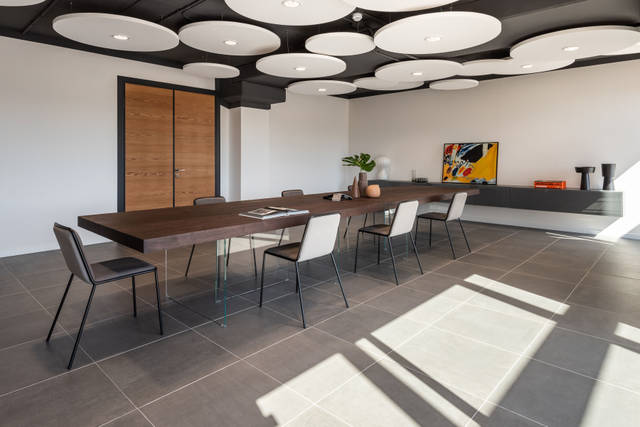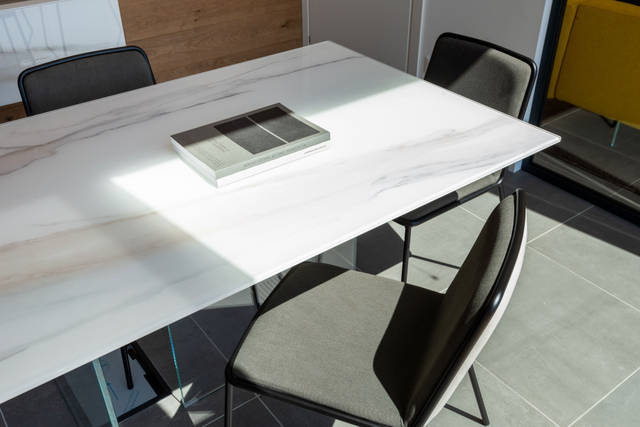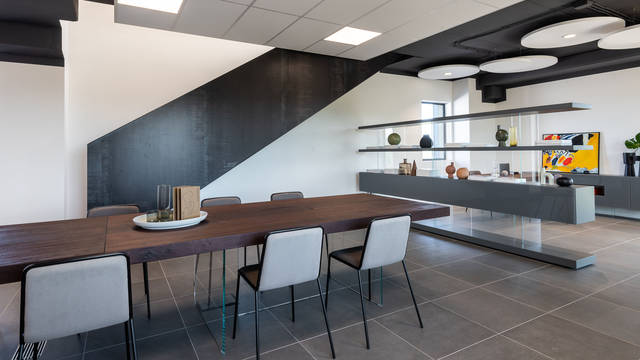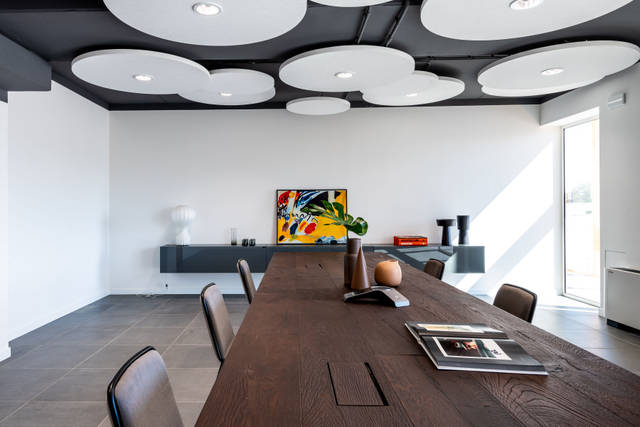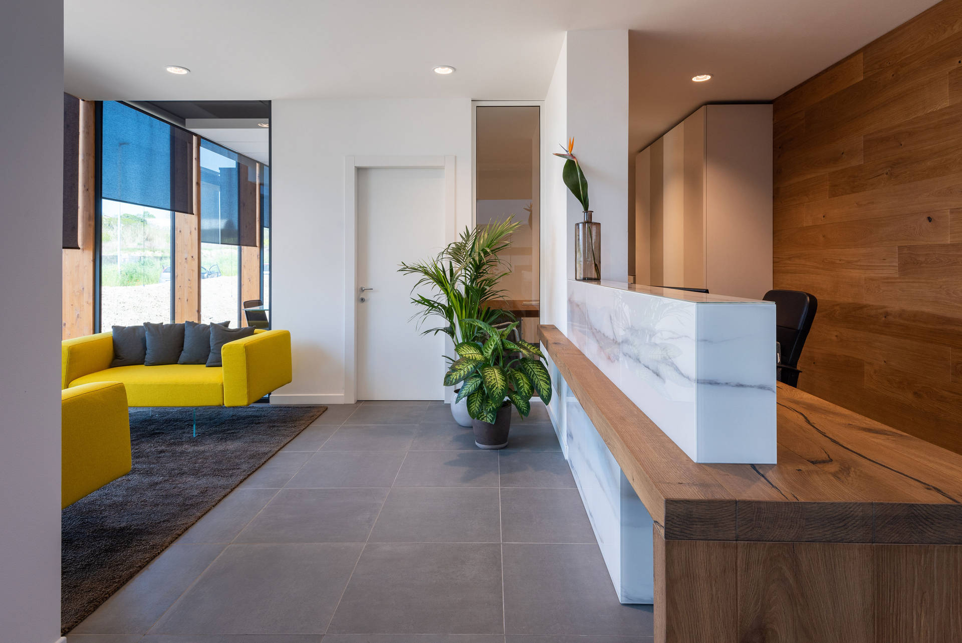
Isolcasa
Isolcasa turned to Contract Lab – the design division created as a result of the strategic partnership between LAGO and MAD051 Materials – to create the interior design project for the offices and workspaces at its brand-new headquarters, set in the Emilia Romagna countryside, near to Rimini. The aim of the project was to create an atmosphere that would nurture the company’s values and innovative vision, bringing structure to the space and highlighting the various different departments. An array of modern materials, finishes and products – all of the highest quality – were chosen in order to meet the client’s requests to create an aesthetic theme running throughout the interiors. The choice was made to include furniture with clean, simple lines and the combination of wood and glass for the reception areas, communal spaces, meeting rooms, co-working spaces and the chairperson’s office.
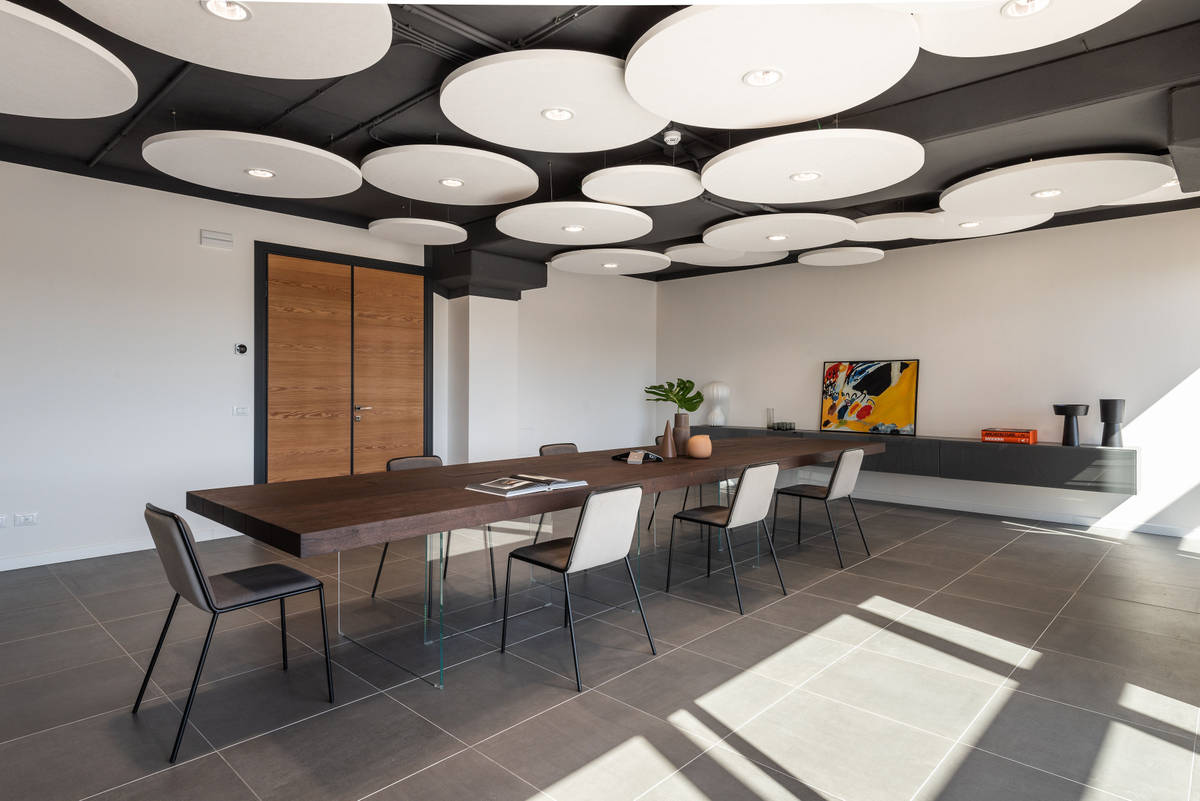
A bespoke counter in wood and glass was built for the reception area, with the elegant, marble-effect surface instantly capturing the attention of the visitor. Two suspension-effect modular sofas ensure optimum comfort for visitors while the wait, providing a stunning view of the staircase – the big-ticket architectural feature of the building. On the first and second floors, large bookcases and designer tables created specifically for offices and meeting rooms bring structure to what is a large, bright space where team members can collaborate, develop strategies and go after new business.
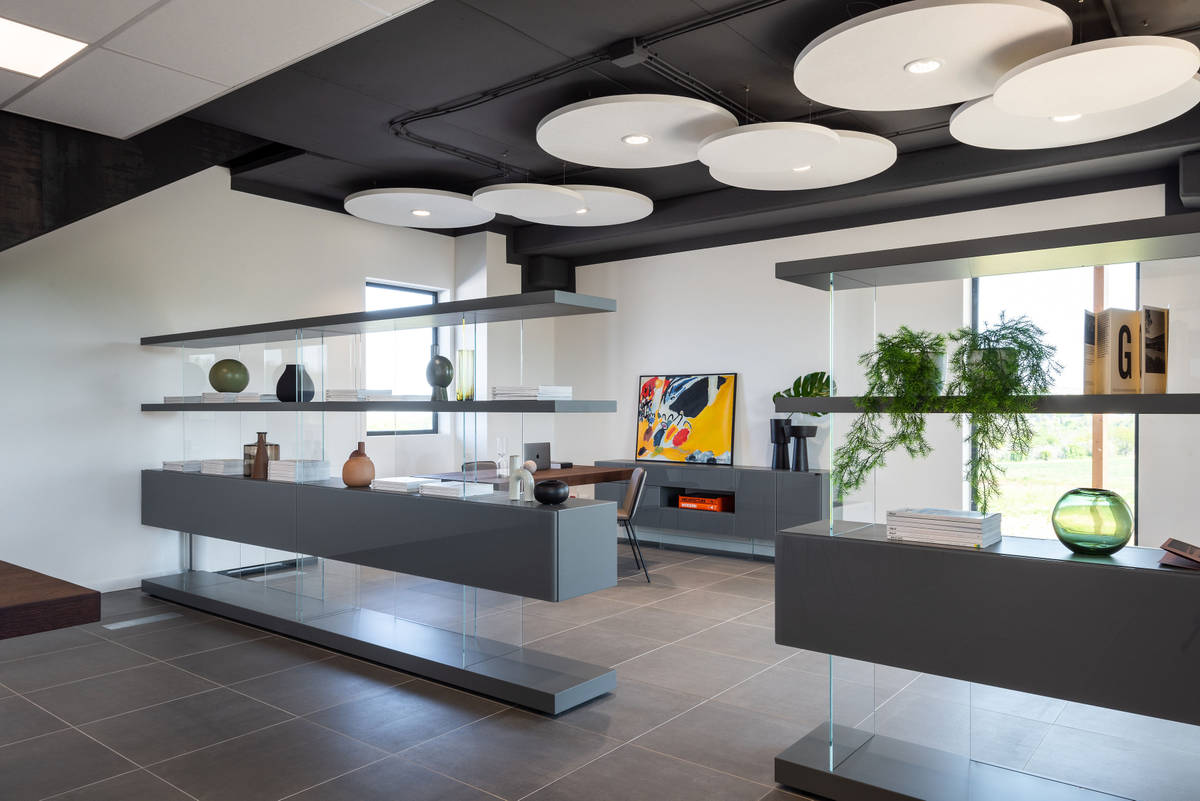
All of the various areas and departments of the new Isolcasa headquarters share a common style, coexisting seamlessly with the internal architecture, which features various different ceiling heights and notable space and brightness. The result is a bespoke office and workspace interior design project which instils a deep connection between the space itself and its inhabitants, improving wellbeing and boosting productivity in the process. Project overseen by STUDIO 101 ARCHITETTI ASSOCIATI (Architect: Tomas Selmin), with collaboration from Muzzarelli sas and Faetano Design Lab, a strategic partner of MAD051 and LAGO.


